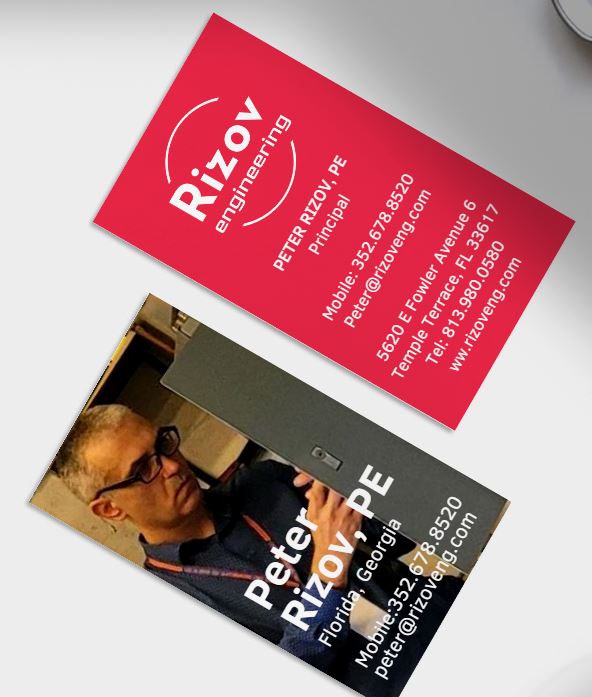We
Love
Architecture
That is why
We do MEP engineering
Our goal is to be your dependable team member from pre-design through the design phase and construction administration to completion, and
bring your vision and project goals to success
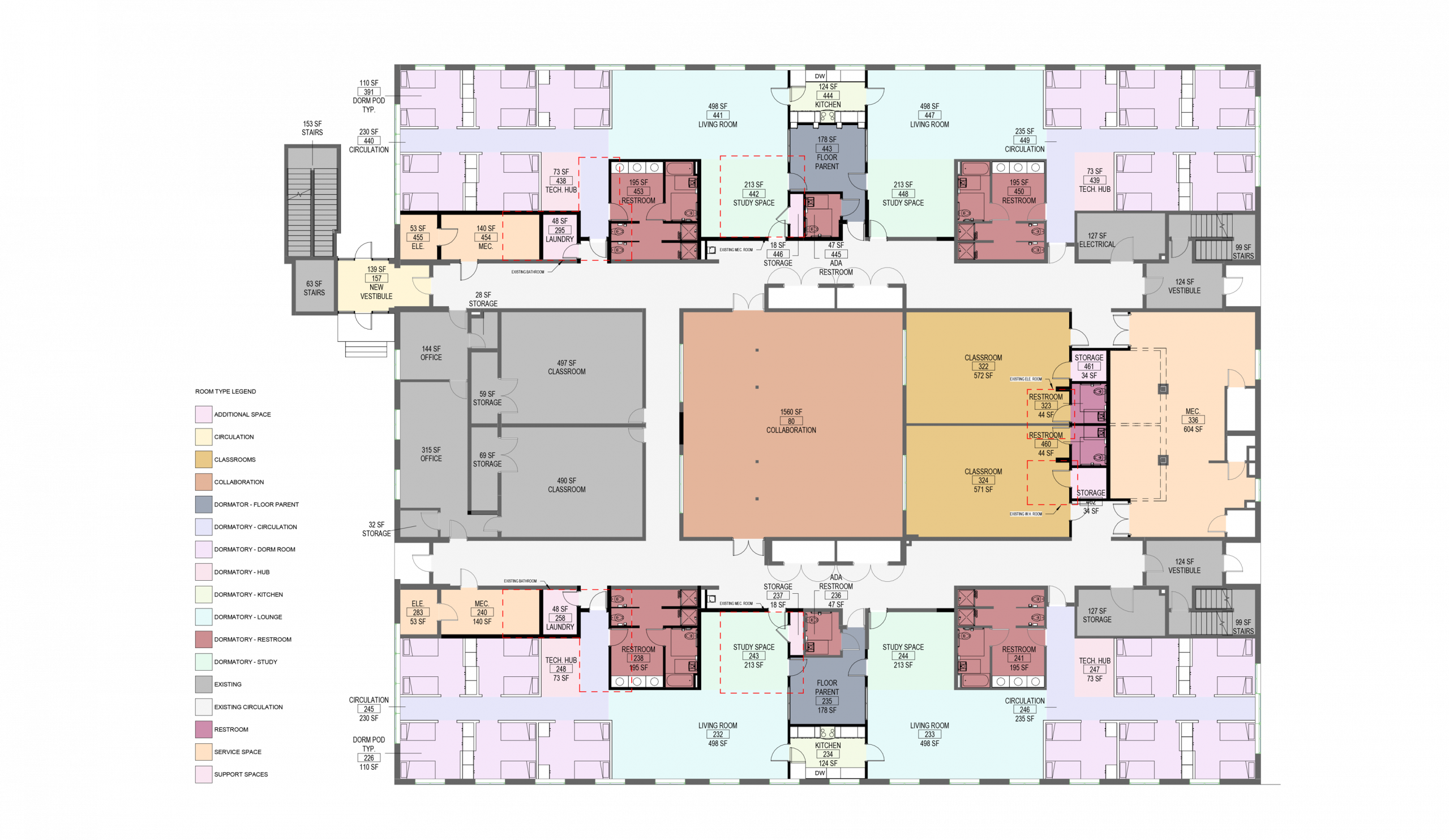
Early planning is critical for successful delivery of a project. We plan the MEP systems for each space, each zone, from the interior to the site to stay in lock-step with your vision and project goals.
By considering occupancy. building type, environmental factors, building and energy codes and standards, and current and best industry practices,
We offer design-criteria documents, schematics, specifications, construction-cost estimates, and coordination efforts to the team, to ensure that the project successfully proceeds to the design phase within the programming and budgetary constraints.
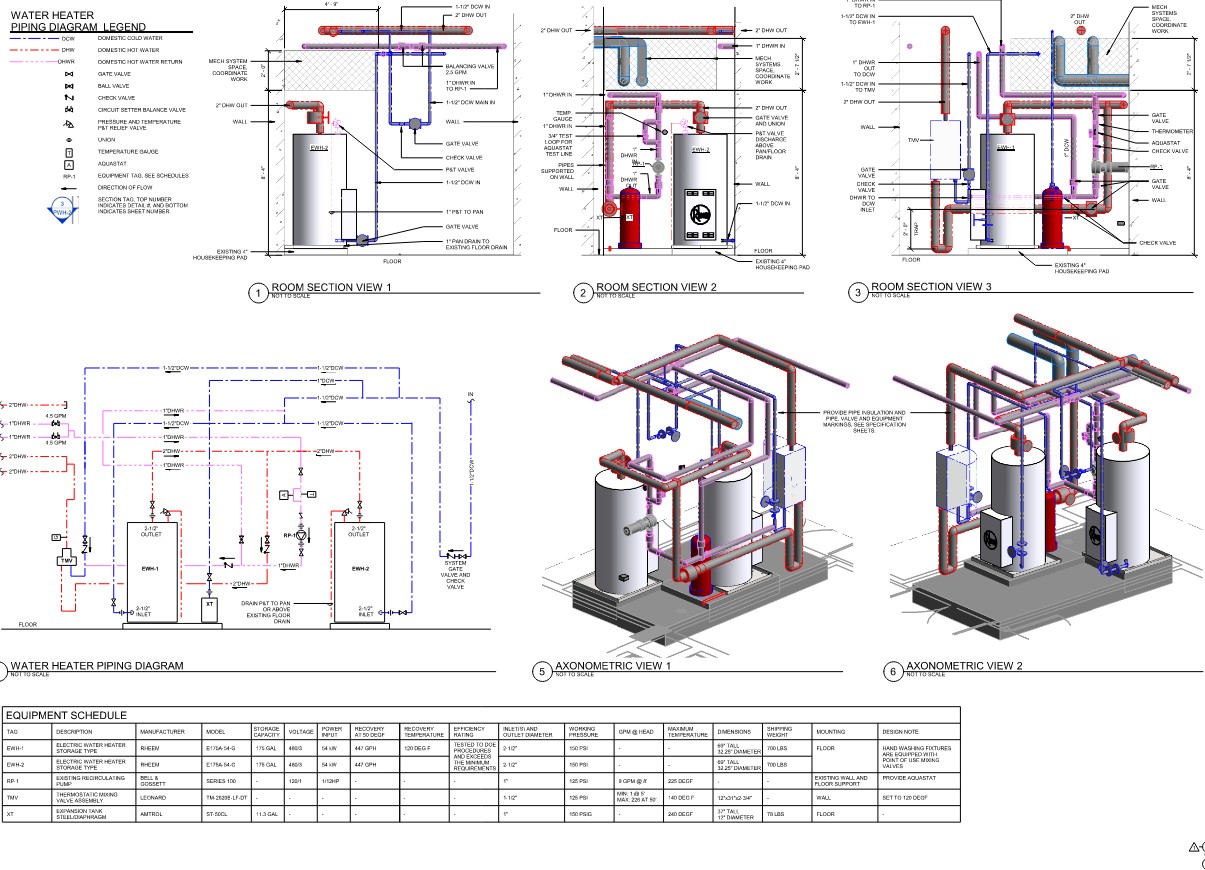
Our goal is to complete the majority of design work at 65% review stage for timely coordination of system components with team members and outside vendors. This allows us to respond quickly to inputs from other discplines in the final stages of the design, to QA/QC our work, and meet the deadlines comfortably.
We are available any time to collaborate, make changes, and coordinate implementation of the deisgn goals during the design phase.
We design in Revit and use Autodesk Construction Cloud.
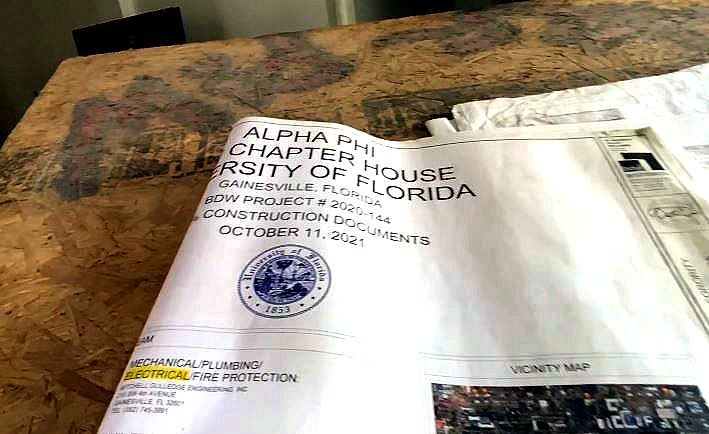
We offer Value Engineering support, pre-bid support, complementary and expedited review of RFIs and Submittals, as well as field inspections, reports, and punch lists as well as record-drawings updates.
We are available any time to meet and help resolve any MEP related construction issues.







Project Experience
RESTAURANTS & BARS
MUSEUMS
GYMNASIUMS
LIBRARIES
PLACES OF WORSHIP
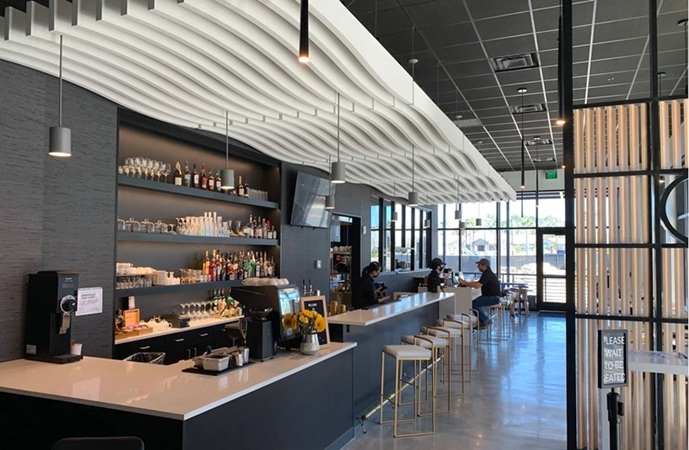
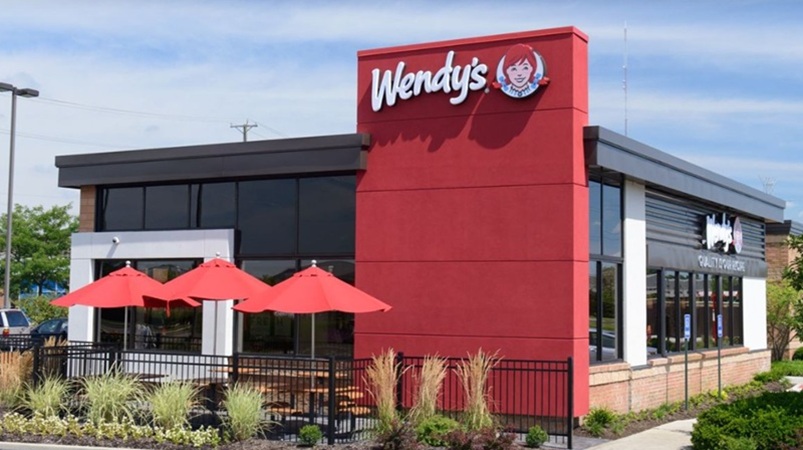
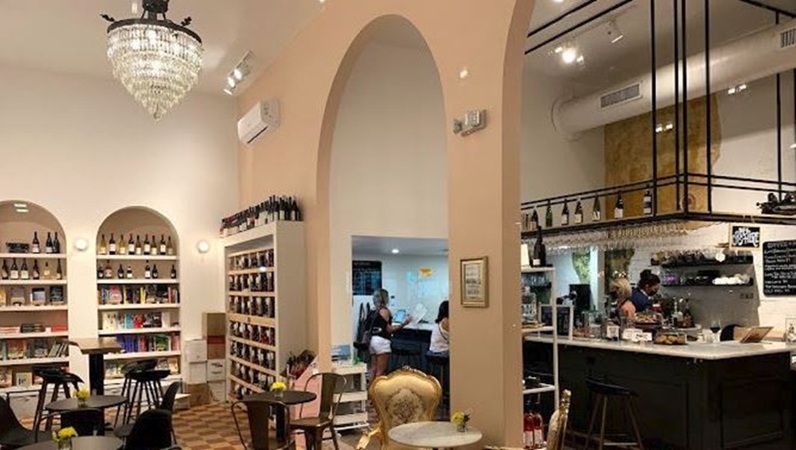
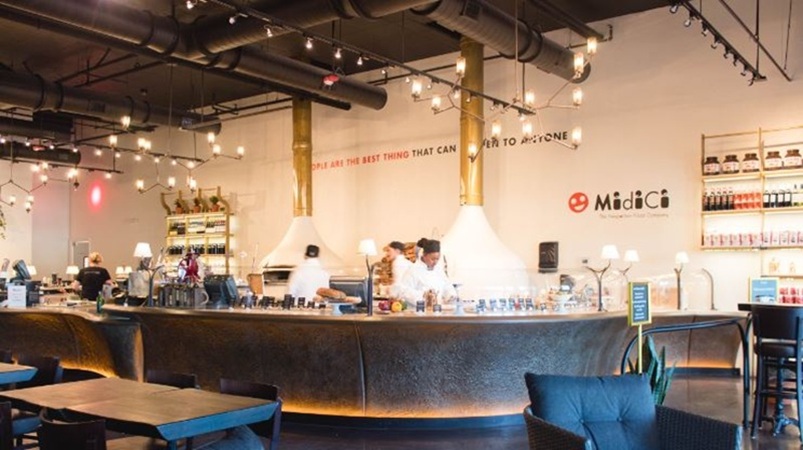
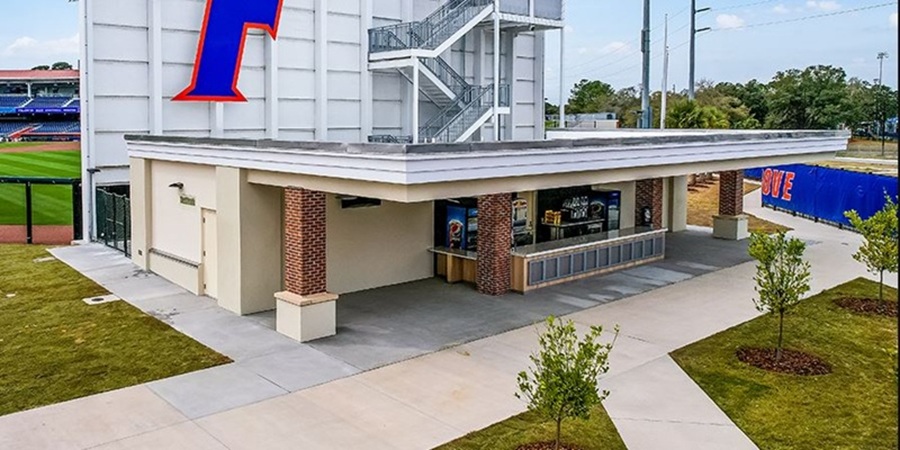
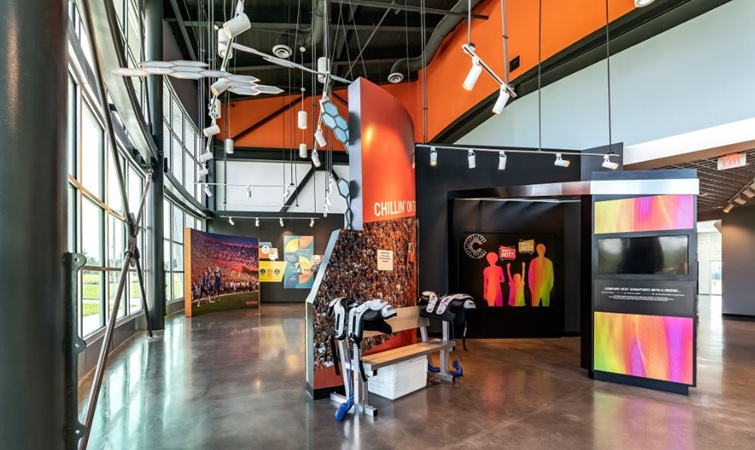
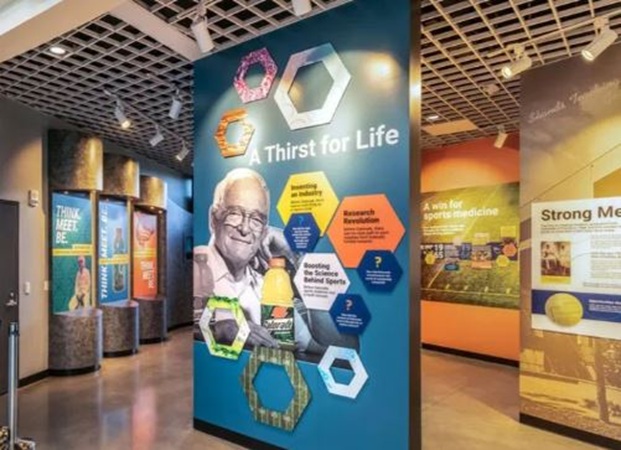
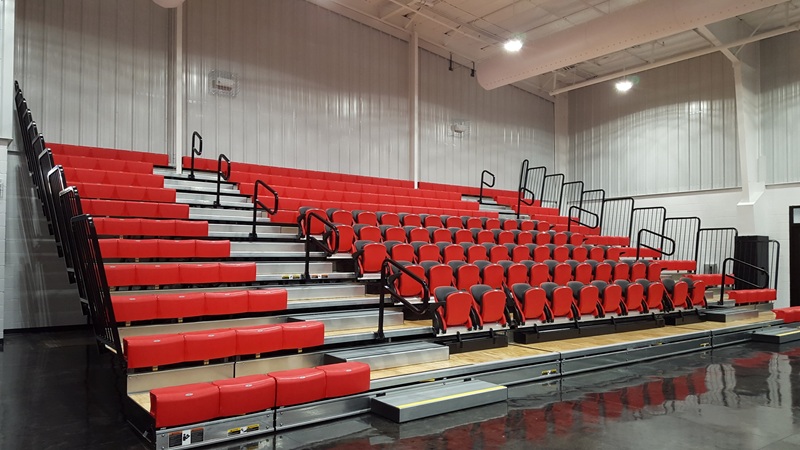
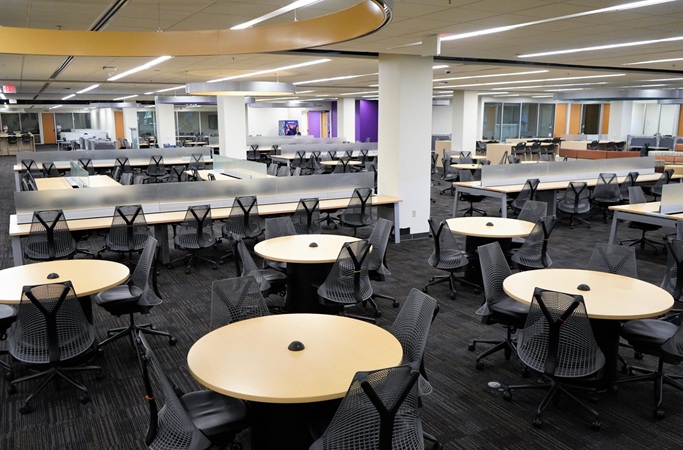
MEDICAL CARE
ANIMAL HOSPITALS
BANKS
SHOPS
CAR WASH
MUNICIPAL ADMINISTRATION
HIGHER EDUCATION
LABS/RESEARCH
CAR SHOWROOMS
PROFESSIONAL OFFICES
K-12
DAY CARE
AUTO REPAIR
MANUFACTURING
WASTEWATER TREATMENT
GAS GENERATION
COMBUSTIBLE DUST
REHAB CENTERS
HOSPITALS
MARKETS
RETAILS STORES
SINGLE FAMILY HOMES
APARTMENT BUILDINGS
DORMITORIES
FRATERNITIES/SORORITIES
MOTELS
COMMERCIAL STORAGE
WAREHOUSES
HANGARS
PARKING GARAGES
AGRICULTURAL
PARKS
OUTDOOR PARKING
Systems
Planning of systems, equipment, and spaces for new construction and renovations to ensure proper indoor-air quality and occupant comfort, to meet energy-efficiency, ease-of-maintenance, and project goals
Load calculations for required indoor-air quality and thermal loads to determine best system capacities of equipment and components serving the ventilation, cooling, and heating systems
Equipment selections for the right ventilation, cooling, and heating based on building frame and use, climate and perfomrance requirements, and project goals
Layout and selection of air-terminal devices to ensure proper air delivery and circulation in each space and to meet architectural goals
Ductwork and piping design for proper fluid-flow performance in the installed environment
System controls for automated operation in accordance with codes, standards, and project requirements
Building automation for seamless integration with building management system for real-time monitoring, control, and reporting
Regulatory compliance to ensure that the designed systems meet code requirements, and industry, environmental, and safety standards
Energy efficiency consulting for energy saving strategies using energy codes and standards as the baseline versus budget and life-cost requirements.
Systems, rooms, and facilities planning for domestic-water and drainage equipment and piping, as well as specialty piping system in new-construction and renovation projects
Systems sizing for equipment and mains based on demand, and building and site conditions
Equipment and fixture selections based on code-compliance and system requirements, usage, installation environment, and architectural goals
Piping distribution design to ensure optional flow, pressure drop, supply pressure at fixture and equipment, hot-water temperature requirements, and proper waste disposal for the drainage system
System controls and sequence of operation for the system needs, regulatory compliance, and owner’s energy and water saving strategies
Accessibility of fixtures and devices in accordance with ADA guidelines, maintenance requirements, and owner’s convenience
Book specifications in MasterFormat providing general project requirements, basis-of-design products, and execution of work
Regulatory compliance to ensure that the design meets the governing codes as well as industry, health, safety, and environmental regulations.
Planning for utility service, equipment rooms, and system components based on available utilities and anticipated building use, mechanical-equipment utilization, and electrical demand
Lighting photometrics and design for indoor and outdoor spaces in accordance with codes of ordinances, IESNA and life-safety standards, and best practices for the intended use
Selection of basis-of-design lighting fixtures in accordance with industry standards for the intended application, life-safety requirements, and performance and architectural goals
Lighting controls design to ensure compliance with energy codes, standards, and operational and user’s preferences in accordance with current best practices
Layout and specification of electrical devices and equipment to serve spaces, and equipment and fixtures provided by other divisions, as required codes, project needs, and system requirements
Circuiting of devices, fixtures, and equipment to avoid excessive voltage drop, to limit fault-current impact, and ensure proper electrical operation in installed environment in compliance with codes and manufacturer’s listing and requirements
Demand calculations to ensure proper sizing of equipment, service, feeders, and branch circuits accordance with NFPA 70 and circuit-performance requirements
Selection, location, and labeling of electrical gear for safety of servicing, ease of maintenance, and compliance with codes and industry and safety standards
Grounding and protection of service and equipment to neutralize static and limit the impact of faults and surges to system components in accordance with codes and industry standards.
Emergency power, photovoltaic, and electric vehicle charging systems as well as tie-ins and transfer to utility and building system in accordance with codes, industry and manufacturer’s standards, and system and user needs.
Electrical rough-in for technology systems devices, pathways and spaces in accordance with requirements of technology design and components
Lightning protection design for buildings and outdoor spaces to limit the impact of lightning strikes to zone-of-protection elements in accordance LSI and NEC
Book specifications in MasterFormat providing general project requirements, basis-of-design products, and execution of work
Regulatory compliance to ensure that the designed systems meet code requirements, and industry, environmental, and safety standards
P.E. Licenses




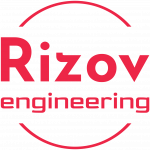
Let's Collaborate
352.678.8520 || peter@rizoveng.com || Daytona Beach, FL
